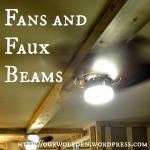The master bedroom is finally starting to take shape with the addition of drywall and some mud. Here is the first view you see. Notice the drywall on the railings now?
Once you are upstairs, you can see the new wall behind the bed. We built it out the width of the 2×4. Without this, right below the beam there would have been a small section jutting out due to the beam’s support system. We knew we wanted to get a king size bed in the future, so we did not want the bed section of the room to be limited to the room in between the beam and the window. While the bed could have been in front of that, I was worried it would look a little weird. This built out wall also made it easier to run wires, since we didn’t have to fish them through the already drywalled wall.
Looking at the new wall behind the bed straight on, you can see we were in the process of selecting a color. Any guess on what we went with?
The outside of the closet also got drywalled. See the outlets? This is going to be the future area of a small office for us.
Once you turn all the way around, you can see the new railings and the closet we built. Overall, I think adding the closet was the best use of the space.
There is also an outlet on the new half wall that will allow me to set up a saltwater tank in the future. At least, that was the thought process behind placing it there.
What do you think? It is starting to look like a room!
Previous Master Bedroom Posts












